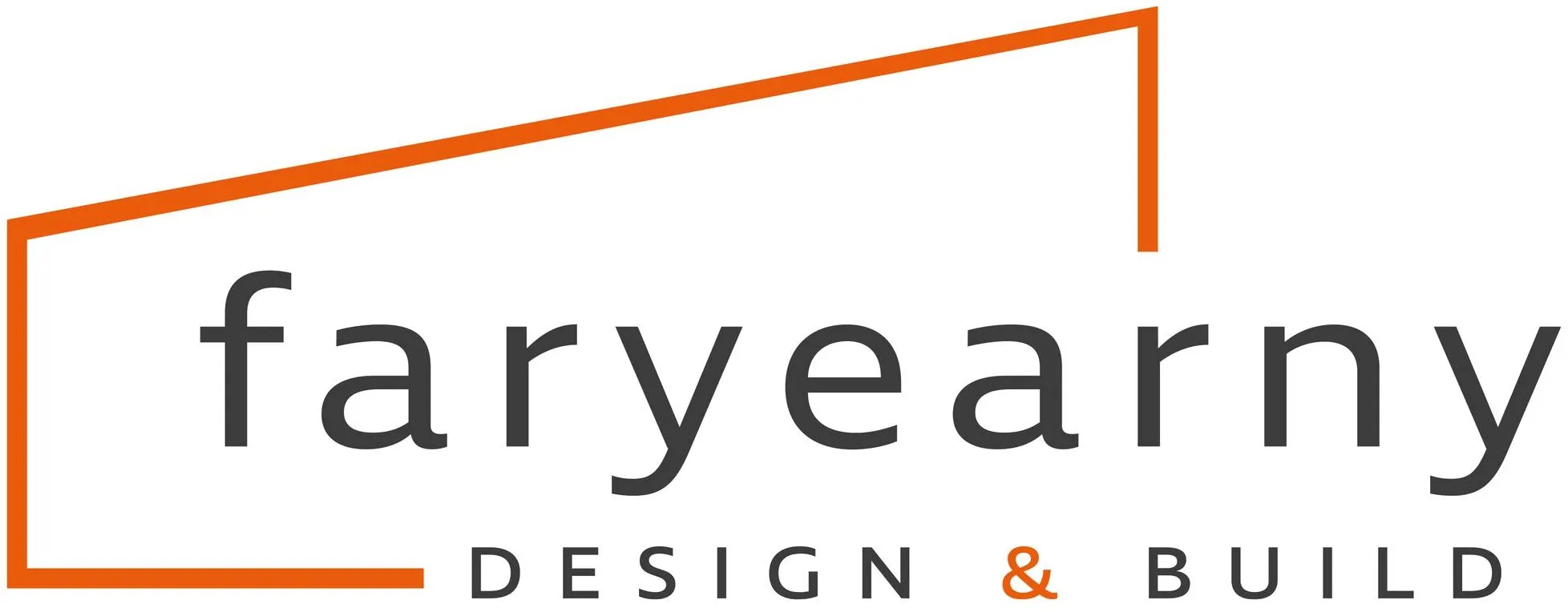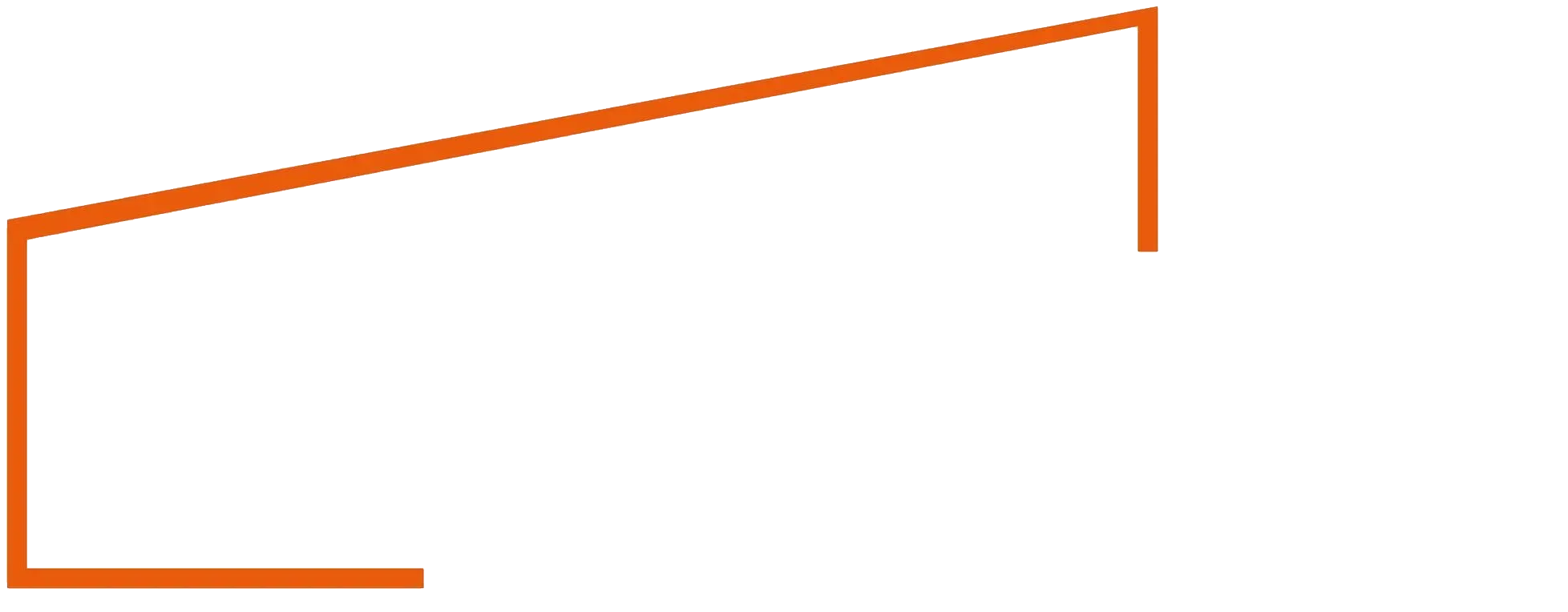L-Shaped Design
L-shaped kitchens are another option for creating that modern open plan feel with larger and smaller kitchen extensions. Plus, this shape can be centred around an island or dining table to create a sense of openness and incorporate a relaxed dining area. This layout provides the perfect balance between the cooking and dining areas with defined boundaries that help to keep the space organised.
Our building contractors can also maximise the bedroom, living room, and play space with our expert design and build service and stunning home extensions, which are available to clients in Sittingbourne.
As with kitchen extensions, there are several factors to consider before we begin constructing house extensions. Faryearny Design and Build will always pay close attention to details, with an in-depth approach that allows us to plan all aspects of the job so we meet your needs in the agreed timescale.
Galley Kitchens
This layout is a less obvious choice for kitchen installations, but if you are extending backwards, perhaps into a narrow space, this is the most practical layout. The addition of windows in between cabinets will increase natural light to open up the space, and French doors will facilitate a seamless flow into the garden, complete with charming aesthetic appeal.
Expert Home Improvements
The benefits of property renovations, home extensions and kitchen installations are practically endless. Families who are used to being cramped into a narrow space will have more room for family meals, working from home and socialising with guests at their Sittingbourne property.
Our building company’s design and build service is ideal and can be used in conjunction with kitchen and house extensions, or other services. As experts in carpentry and joinery, our building contractors will create efficient storage solutions to suit any client's requirements and maximise space at your property.
OUR REVIEWS

